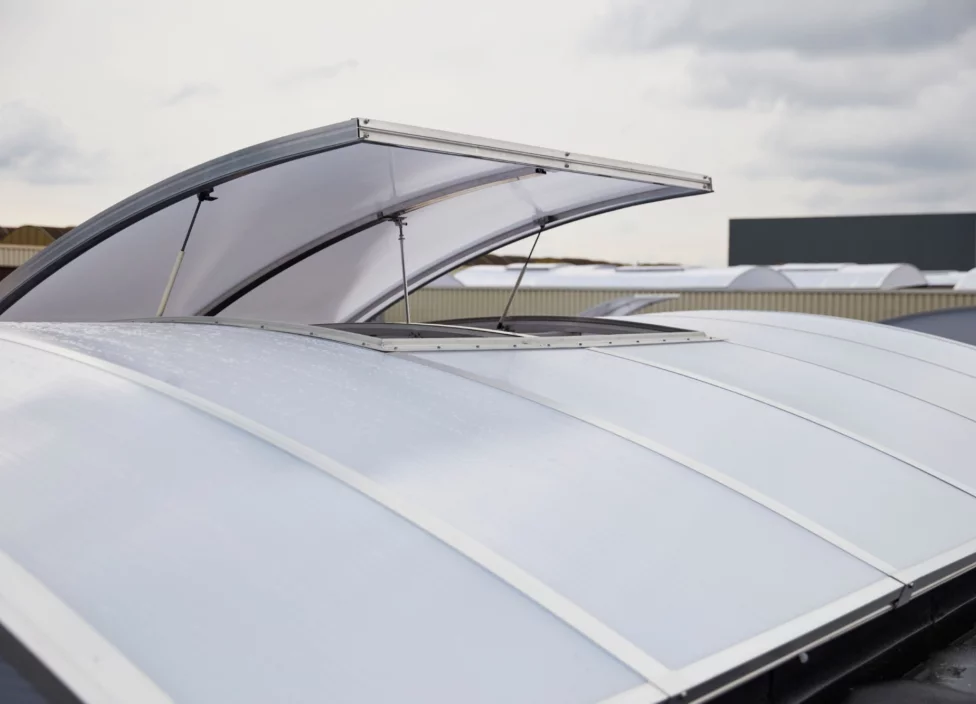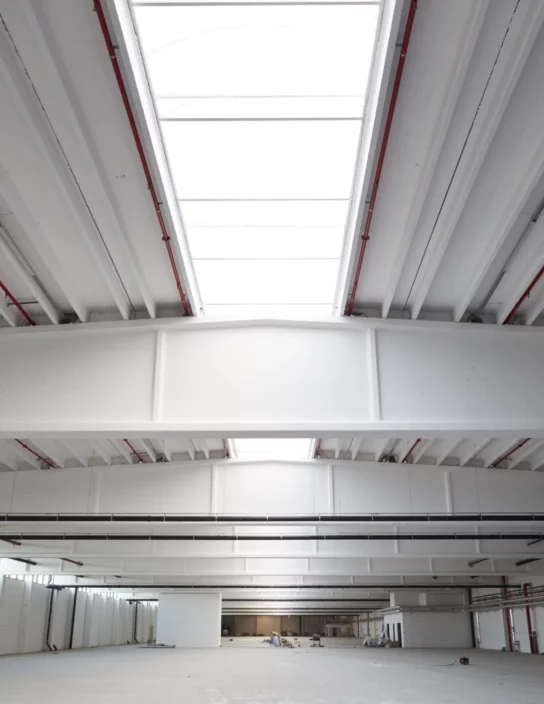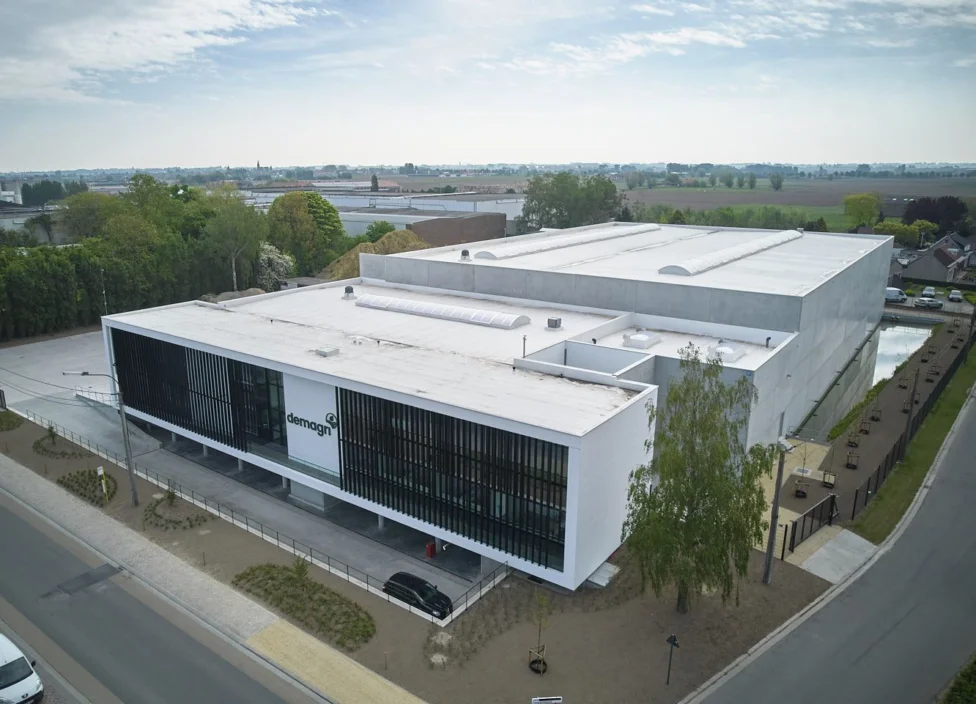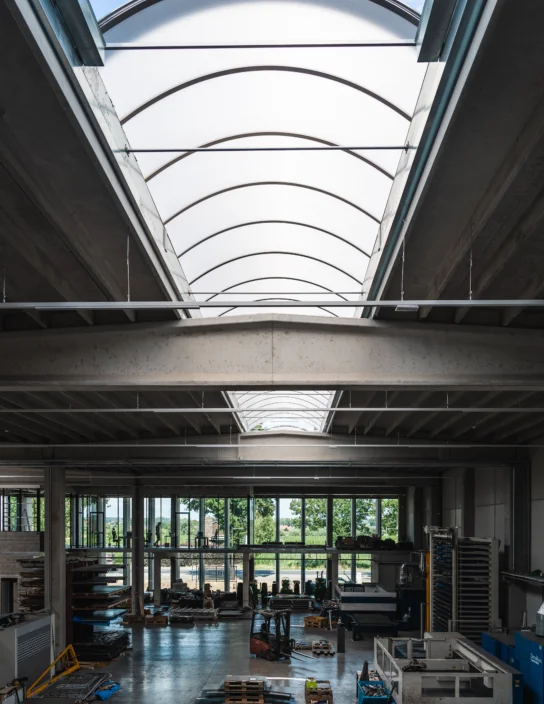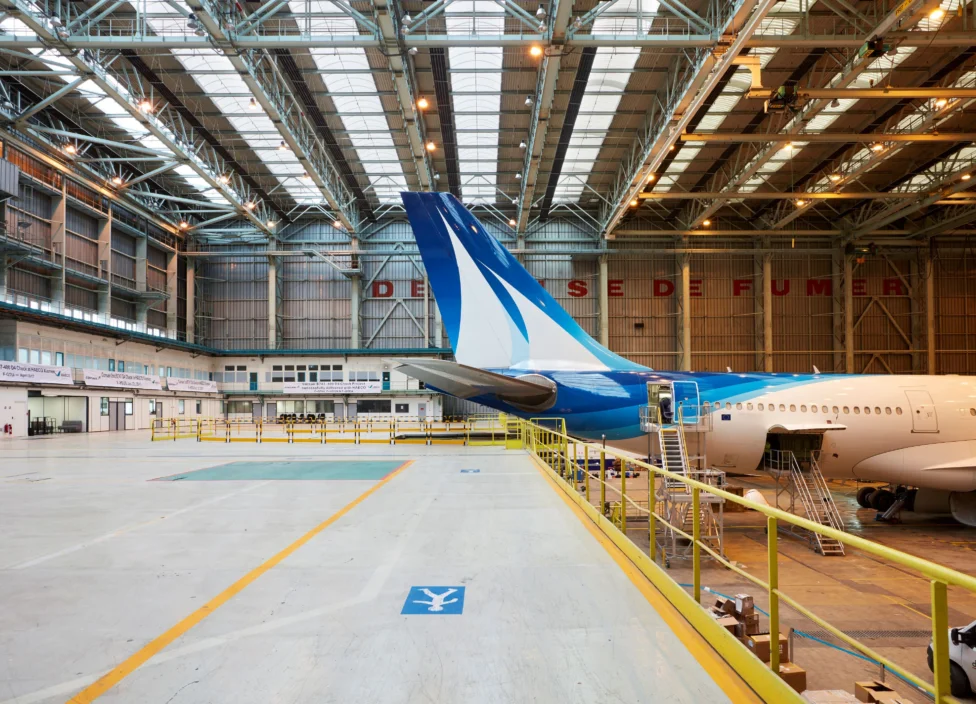Cintralux aluminium barrel vault 16 mm on sloping curb

The Cintralux PC 16 Aluflex barrel vault is made using extruded aluminium profiles and sturdy plastic glazing. This glazing consists of a 16 mm multi-walled polycarbonate sheet and is produced as a fully finished unit. This barrel vault is ideally suited to non-heated and non-EPB-compliant buildings. Looking for a lightweight roof structure for spans of up to 4 metres? You will find the ideal solution in Cintralux PC 16 Aluflex.
The polycarbonate sheets have a co-extruded UV protection layer on the upper surface. This maintains optimal light transmission.
Integrating a ventilation system is possible with Cintrair . You can also extend this barrel vault using Broof (t1). This involves installing a fire-resistant polyester sheet under the polycarbonate sheet of the barrel vault.
Avoid falls during installation and maintenance? Choose optional galvanised 12oo joule anti-drop nets.
Specifications and documents
Consult all documentation and technical information on this barrel vault here so that you can make the right choice for your project.
Specifications & documentsCombine this barrel vault with
smoke and heat extraction
The Cintralux PC 16 Aluflex barrel vault can be extended using our smoke and heat extraction system Cintramax CE. This opening section, which can be built in with widths from 1.5 to 4 metres, consists of two galvanised scissor systems mounted on the inside of the curb. The Cintramax CE can also be used for comfort ventilation.
Read more
Specifications and documents
Consult all documentation and technical information on this barrel vault here so that you can make the right choice for your project.
Specifications
Application
Non EPB-compliant buildings
Buildings in Flanders have to meet certain standards on 'Energy Performance and Indoor Climate' (EPB). The requirements set depend on the use of the building, the nature of the works and the year of the licence application. More info can be found here.
Min.-max. overall/external dimensions
2.12 – 4.12
Utp [W/m2.K]
1,9 / 2,0 / 2,1
Urc [W/m².K] (for light size 3x30 m)
2,21
Url=Uw [W/m².K] (for light size 3x30 m)
2.80
Form of curb
sloping curb
SHEV
Cintramax CE 24V
Natural ventilation
Cintramax
Broof (t1) option
Yes
Option 1200J
Yes
